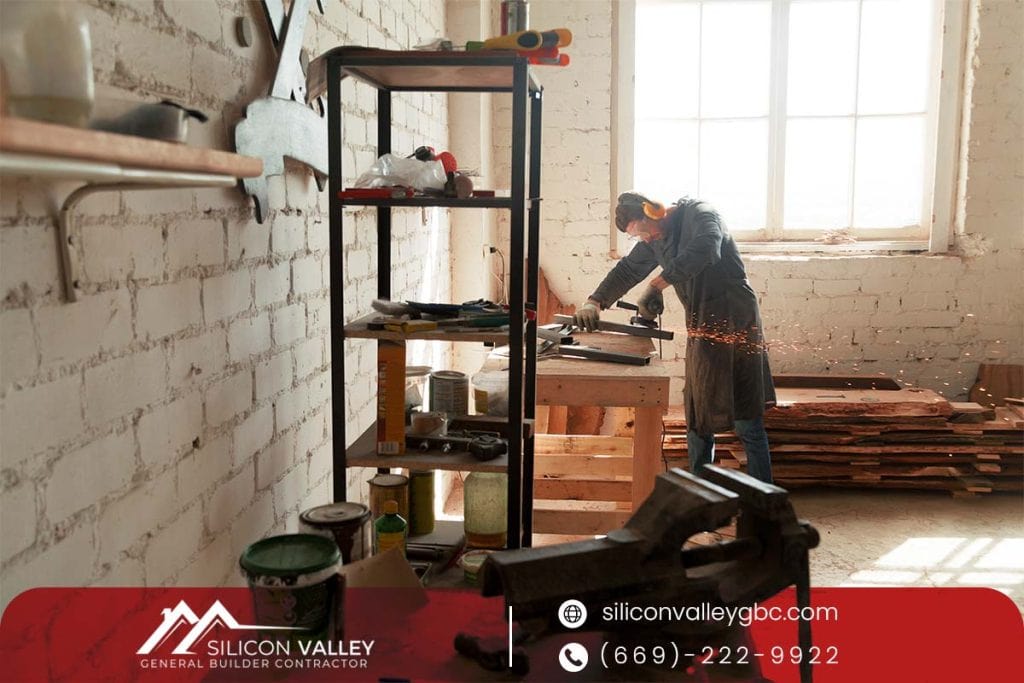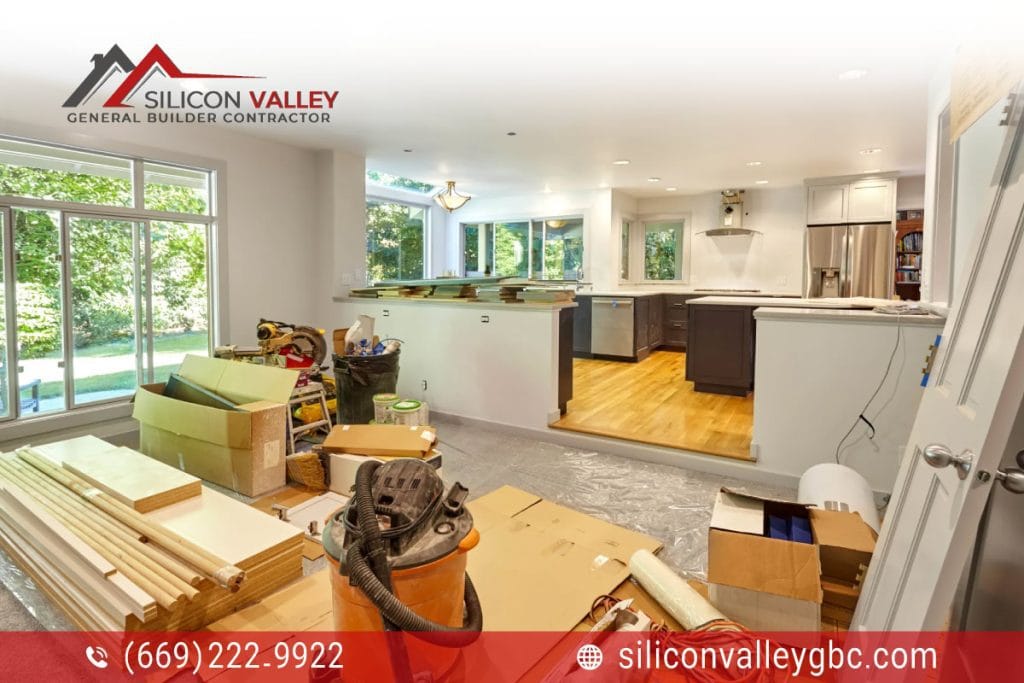Maximizing space has become more than just a home improvement trend; it’s a smart strategy for enhancing comfort, functionality, and long-term property value, especially in competitive real estate markets like San Jose. Since garden lots are often small and houses are expensive, homeowners are trying to improve their properties at the lowest cost. Anyone who wishes to add more space to their home, keep up with a growing family, or just feels cramped may find that adding more space with a well-designed extension is just what they need.
Because tech professionals, families, and retirees live together in San Jose, homes must be practical and easy to adapt, effectively meeting everyone’s needs. A smartly planned addition to your home changes your day-to-day life and increases the property’s resale price. You can expand your home by updating the kitchen, adding another story, converting a garage, or installing a dazzling sunroom and still maintain the look and quality of your house.
However, extra space means more than construction; it means carefully planning, zoning, and choosing options that fit your needs over time. Because of this, we’ve put together this guide to help you learn about the best ways to add space to your home in San Jose. If you want to plan your dream home or are already starting construction, you’ll find helpful information to maximize every part of your house.

1. Identify Your Needs and Goals
A clear understanding of your goals is the foundation of any successful home addition. To begin maximizing space, consider how your current layout is failing. Are you short on bedrooms, or is storage running low, or do you need somewhere peaceful and quiet for your job? Knowing your needs is essential, as the community includes busy tech workers and growing families in San Jose.
Look at methods to improve your lifestyle, not just to add more space, whether you expand your kitchen to bring your family together or add upstairs to free up the yard. Knowing your goals in advance guarantees that your addition improves your home’s use. Each square foot you save should be used to solve or meet someone’s needs.
2. Evaluate Your Property and Zoning Laws in San Jose
Before planning your home addition, it is vital to assess your property and research San Jose zoning regulations. Often, homeowners don’t pay attention to rules about lot coverage, property setbacks, and maximum building heights, which are essential when using their property to its best advantage. In neighborhoods, HOA guidelines may determine what you can and can’t do on the exterior and how big you can build.
Look for licensed architects or general contractors who can follow the rules in San Jose. They will assist you through the permitting phase and create plans according to the laws that are also efficient for you. To fit all your needs and avoid extra costs, ensure your design fits within the boundaries set by building regulations.
3. Explore Different Types of Room Additions
When maximizing space, choosing the right type of home addition is critical. Every property situation in San Jose has solutions, and each has pros and cons depending on your wishes and available resources.
- You could go with a bump-out if you expand your bathroom or kitchen nook.
- Using the garage space in new ways while keeping the home’s original outline
- Using sunrooms to build delightful, relaxing spaces that flow from both living rooms and patios
- Adding a second story to a home allows you to use more space on small lots.
Analyze how every option will pay off, how challenging it will be to build, and how much value it will keep over time. In places where there isn’t much space, putting an extra story up is usually the best solution for keeping your yard and adding more space.
4. Embrace Multi-Functional Spaces
Modern life demands versatility. When maximizing space, it’s essential to design rooms that serve multiple functions throughout the day or over the years. With a proper plan, your home addition can keep up with your needs, maybe start as a guest room and later become a space for teenagers. Some points you should think about are:
- Furniture that folds up into a wall or cabinet
- Desks that are part of the furniture and storage, you can’t see
- Spaces that let you change their layout with different seating or screens
In San Jose, having spaces that do many things can help a home sell for more. Converting a bonus room into a gym, office, or playroom makes the home you sell much easier to attract buyers. Wise choices when designing are vital for getting the most out of available space in a practical way for the future.
5. Prioritize Natural Light and Outdoor Connections
Bright, airy rooms feel larger and more inviting, a critical factor when maximizing space. When planning your home addition, include things that let in sunlight and connect you to being outside. As a result, San Jose homes can be warm and energy-friendly in the sunshine.
What functions should be included in the design?
- The use of skylights, clerestory windows, and full glass home structures
- Glass doors that can be opened to let people onto decks or patios
- Large covered areas outside that allow you to spend time there all year round
If done correctly, they maximize your available space and smooth the transition from the inside to the outdoors. Adding them makes your mind feel good, rooms feel bigger, and living spaces better.
Read Next: Small Kitchen Remodeling Tips: Maximize Space and Style
6. Incorporate Smart Storage Solutions
No matter the size of your home addition, disorganization can quickly undo your efforts to maximize space. Having storage built to fit your space makes your new area more useful and less crowded. Smart storage lets you keep large empty areas, which helps keep your home clean.
There are several top ways to manage storage, such as:
- Built-in pieces that run the full length and width of the wall and space under the staircase
- In some automobiles, the window seat has a hidden compartment.
- With my design, each closet has flexible shelving to fit various items.
- Hidden cupboards for storing electronic or everyday items
Many in San Jose try to fit their homes into a small space and meet the demands of big city life. When designed for your needs, good storage in any home addition helps the space feel homier and more appealing.
7. Invest in Energy-Efficient Design
An essential consideration when maximizing space is long-term sustainability. An energy-efficient design helps you keep costs down and raises the value of your house in an eco-conscious city such as San Jose. Include:
- Energy-efficient insulation and efficient windows
- Solar panels or battery-based storage
- Smart thermostats and LED lights
- Efficient HVAC systems
These changes improve the eco-friendliness of your home addition, improve comfort, and help you save on bills. Making the most of your space often enables you to use less energy, lower your environmental impact, and make your home a wise choice for years.
8. Work with Experienced Professionals
Finally, when undertaking a room addition or extension project, it’s crucial to work with experienced professionals who can guide you through the process and ensure a successful outcome. Hire a reputable architect, designer, and contractor who have expertise in room additions and extensions and can help you navigate the complexities of the project from start to finish. Collaborate closely with your team to develop a cohesive design that meets your needs, budget, and timeline while adhering to quality standards and building codes.
Conclusion: Unlock Your Home's Full Potential
Now that life moves quickly, your home needs to grow with your needs. With families growing and more people working from home, your living space needs to keep developing. When a home addition is done well, you get more room, can adapt your home, and help it retain its value. And in a market like San Jose, where square footage is precious and highly sought after, maximizing space is not just a personal improvement; it’s a strategic advantage.
We’ve learned how creativity, proper organization, and smart choices with supplies can give your home a new look without moving. Start by deciding what you want, and then have the right team help you turn a garage or attic into a functional space, add more light to your rooms, or use different rooms for several functions.
Don’t settle for a bigger home; ensure your home addition makes it better. If you use the correct method, your addition will fit right in and help improve daily life while giving your home greater value.
If you live in San Jose, now is a great time to add to your home. Team up with people skilled in interpreting local rules, laws, and architectural styles to ensure that your project is attractive and follows the rules. It’s time to start planning and use clever space techniques to improve your home’s work.

